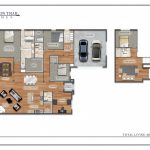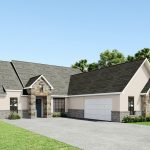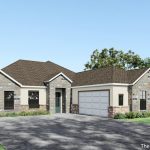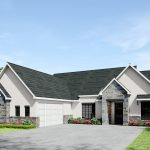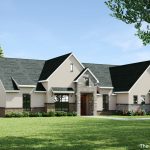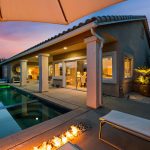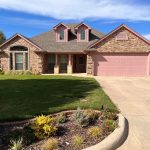This spacious and well-maintained home is located at 2309 York Court in Carrollton, TX. Situated in a quiet cul-de-sac, this property offers privacy and tranquility. The home features a beautiful floor plan with plenty of natural light throughout. The living area is a perfect space for entertaining, with a cozy fireplace and access to the backyard. The kitchen is fully equipped with modern appliances and ample cabinet space. There are 4 bedrooms and 2.5 bathrooms in this home, providing plenty of room for a family or guests. The primary suite is a retreat, with a spacious bedroom and an en-suite bathroom with a soaking tub and separ...
Our team of experts at Preston Trail Homes designed the gorgeous Waco plan to offer a functional, spacious and luxurious one-level living experience—with the added versatility of an optional second floor to effortlessly align with your needs. Ranging from 2,571 square feet to 3,136 square feet with 3 to 4 bedrooms, this stunning home is ready to cater to an array of different lifestyles. The entrance to the Waco can be through the charming porch or the 2-car garage. Upon stepping inside, you're greeted by a light-filled space featuring a study and another bedroom off the entry—ideal for siblings or flexible spaces l...
Our team of experts at Preston Trail Homes designed the gorgeous Waco plan to offer a functional, spacious and luxurious one-level living experience—with the added versatility of an optional second floor to effortlessly align with your needs. Ranging from 2,571 square feet to 3,136 square feet with 3 to 4 bedrooms, this stunning home is ready to cater to an array of different lifestyles. The entrance to the Waco can be through the charming porch or the 2-car garage. Upon stepping inside, you're greeted by a light-filled space featuring a study and another bedroom off the entry—ideal for siblings or flexible spaces l...
Within the stunning two-story residence of the Gunter plan, homeowners will find the ultimate blend of functionality and elegance. With 3,229 square feet of thoughtfully designed living space, this home provides both comfort and style, and as you enter through the front door for the first time, you are greeted by a spacious foyer that leads you into the heart of the home. The Gunter plan boasts a well-appointed open concept living area, including a generously sized living room, dining area and a gourmet kitchen. The kitchen features modern appliances, ample counter space and a convenient center island, making it an ideal space for c...
In Preston Trail Homes' Cartwright plan, homeowners can beautifully embrace a thoughtfully designed one-level home spanning 2,519 square feet. Whether entering through the sizable garage or the inviting front door—this gorgeous home sets the stage for a seamless blend of comfort, style and classic Texas charm. Upon entry, a light-filled foyer beckons, leading you into the heart of the home—the main living area that eagerly awaits the creation of lasting memories. The living room, morning room and expansive kitchen seamlessly merge into an open, airy space filled with natural light. This welcoming space is not only the hub for...
The Plano at Preston Trail Homes is an architectural marvel that stretches across two stories of finely crafted living space. The entrance welcomes with a grand foyer that leads into the heart of the home, where the living room, bathed in natural light, beckons families to gather. The kitchen, with top-tier amenities, becomes the chef's arena, adjoining a cozy morning room perfect for daybreak tranquility. A study, transformable into a formal dining space, presents a stage for festive banquets or serene meals, while the patio offers a slice of outdoor bliss for any occasion. Upstairs, the gamer room stands as a private ...
Step into luxury with Preston Trail Homes' Knollwood plan—a ranch-style masterpiece offering a sprawling 3,460 square feet of meticulously designed living space. As you approach, the home welcomes you through a large garage or a charming porch, setting the stage for what awaits inside. Upon entry, the left reveals a functional study, bathed in natural light, and to the right, an elegant dining room beckons—creating an immediate sense of warmth and sophistication. These spaces provide not only practicality, but also a serene ambiance for work or formal gatherings. Venture further into the heart of the home, where the...
Your desert OASIS awaits...Welcome to PARADISE! Located in the luxorious Indian Springs community this spacious single level home features a show stopping custom pool & spa with amazing water features additionally, a cozy area to enjoy a sundowner while enjoying your sundowner under a superb radiant gas heater, outdoor living at its finest. This 3 bedroom 3 bathroom home features an attached 2 car garage on a premium lot. This home has great curb appeal offering serenity in the outdoor living. Inside enjoy the spacious open kitchen for entertaining friends and family you allow to your special eden. The spacious main bedroom has ...
Welcome home to this exquisite 5 bedroom, 5 full baths, 1 half bath, 2021 home with 3 car garage & captivating panoramic front pond view. With over $84k in builder upgrades of perfection, you'll fall in love w-this stunning home. Step inside & immerse yourself in the grandeur of the open floor plan adorned w-luxury vinyl plank flooring, plantation shutters, & abundance of natural light. No detail has been overlooked in this meticulously designed home. The kitchen showcases pristine white cabinetry, a spacious island, gas cooktop, & double ovens, creating a culinary haven. The open living area enhances the sense of sp...


